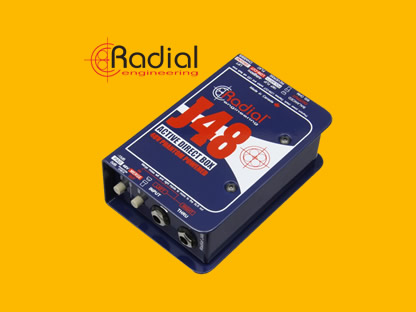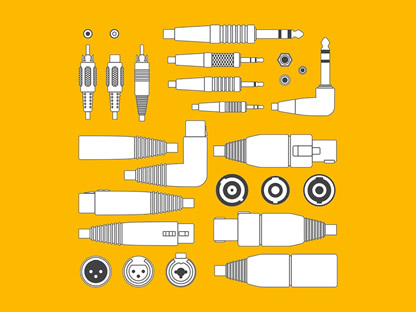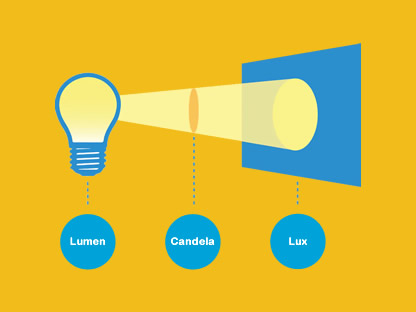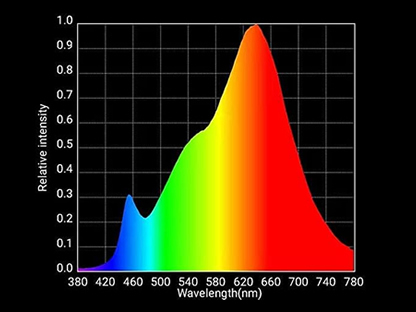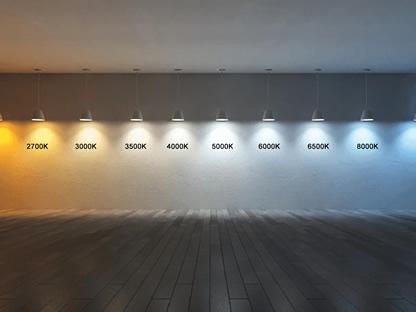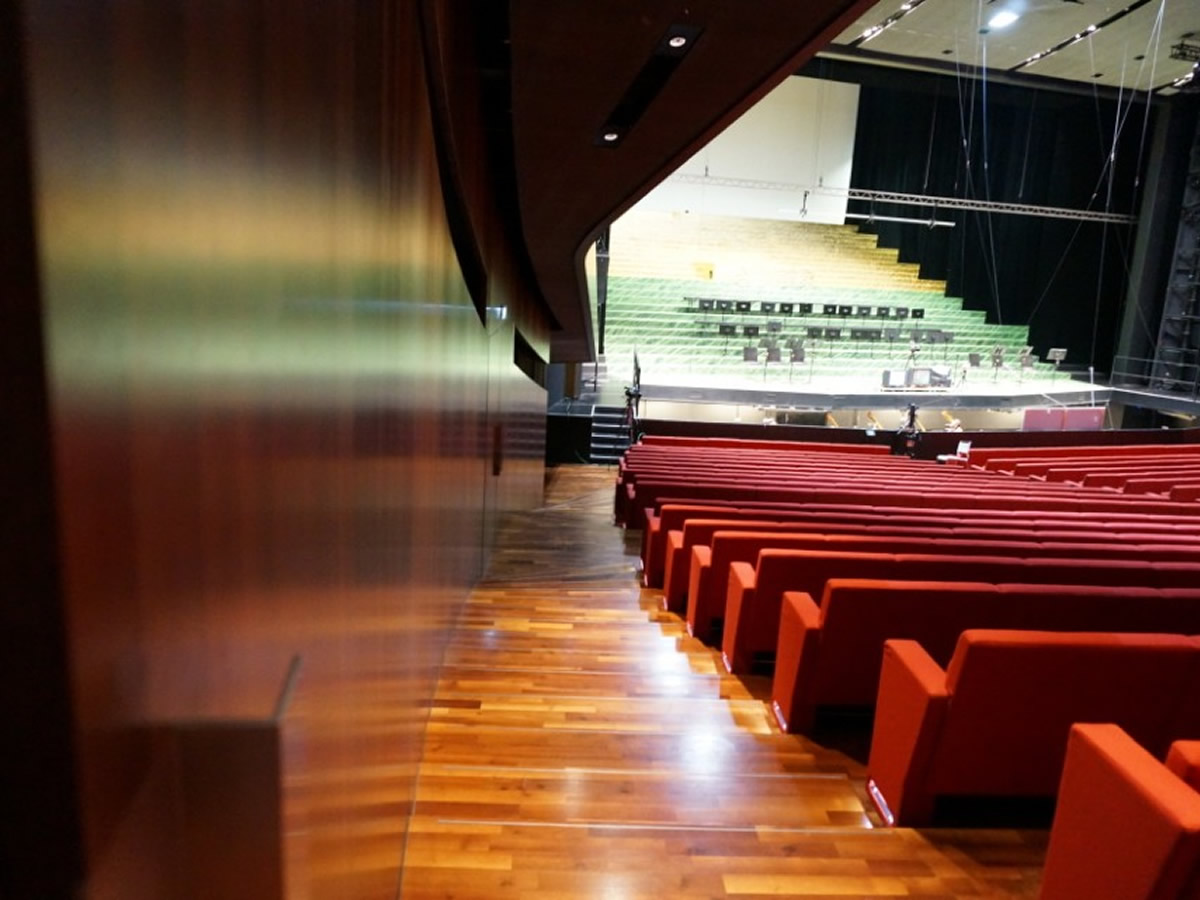
Festspielhaus Bregenz #2
Inside the Bregenz Festival Hall building is the Great Hall (Opera Theater, Performance Space). The Bregenz Festival Opera House is a multi-purpose space.
This building features not only the Great Hall but also several spaces for events, meetings, and workshops. Notably, the side stages are also used as banquet halls, and there are two larger spaces connected to the side stages.
Generally, when we think of a multi-purpose hall, we consider whether it can accommodate various genres like classical music, musicals, opera, or lectures. However, multi-purpose use goes beyond this, allowing spaces to be used flexibly. For example, using a performance stage as an event party venue.
Performances take place in the orchestra pit here. The conductor's video is transmitted to the outdoor stage via cameras, and conversely, the outdoor stage camera footage is also monitored by the conductor.
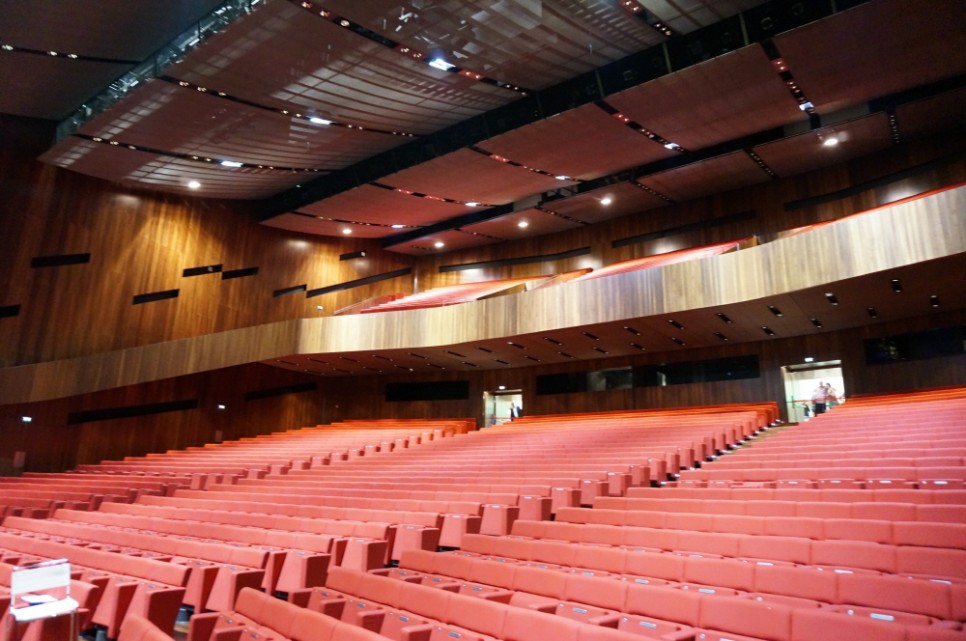
Bregenz Festival House Great Hall Balcony
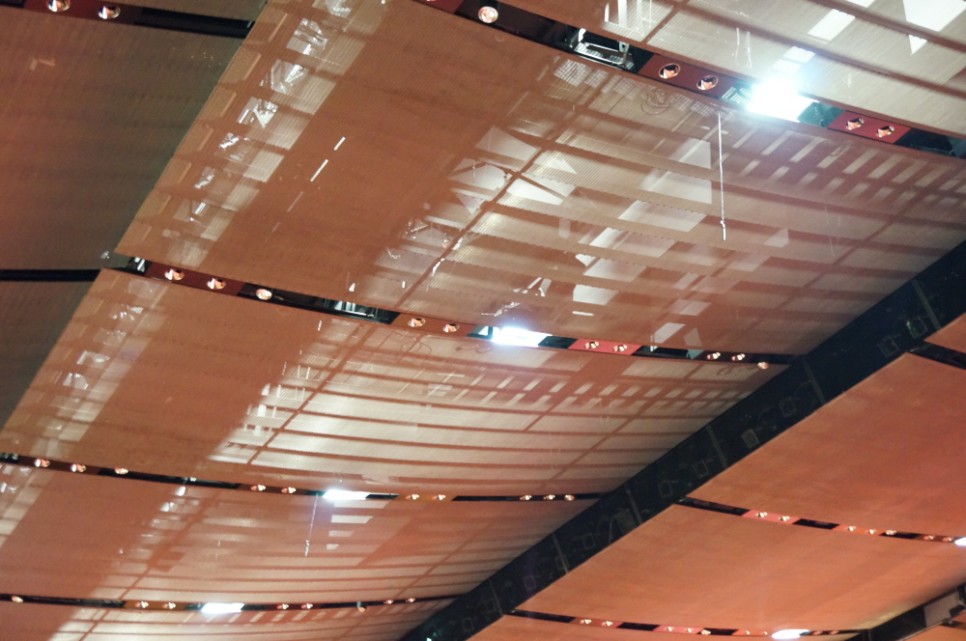
Bregenz Festival House Great Hall Ceiling
The theater seating floor and wall finishes are made of maple. Except for the fabric-finished chairs and the mesh-finished ceiling, most of the surfaces are finished with sound-reflective materials.
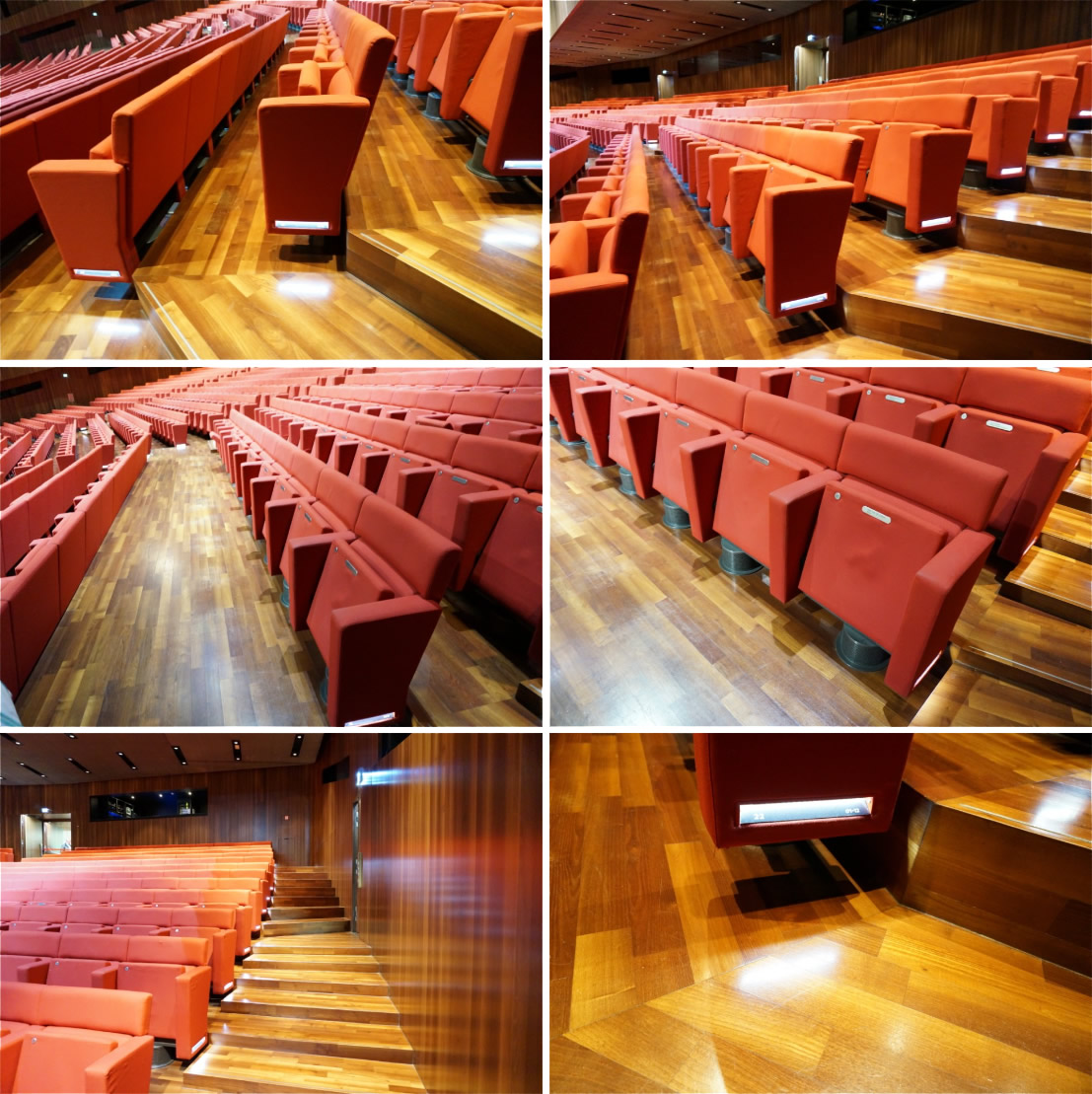
Bregenz Festival House Great Hall seating chairs
The seating capacity is 1,656, which qualifies it as a large theater. A recurring observation in Europe is the excellent craftsmanship of carpenters with wood. The theater is also well-maintained.
The seating area entrance doors have a triple-seal structure. One major concern when choosing soundproof doors is ensuring that they are easy to open and close, which is often lacking in high-seal products available domestically.
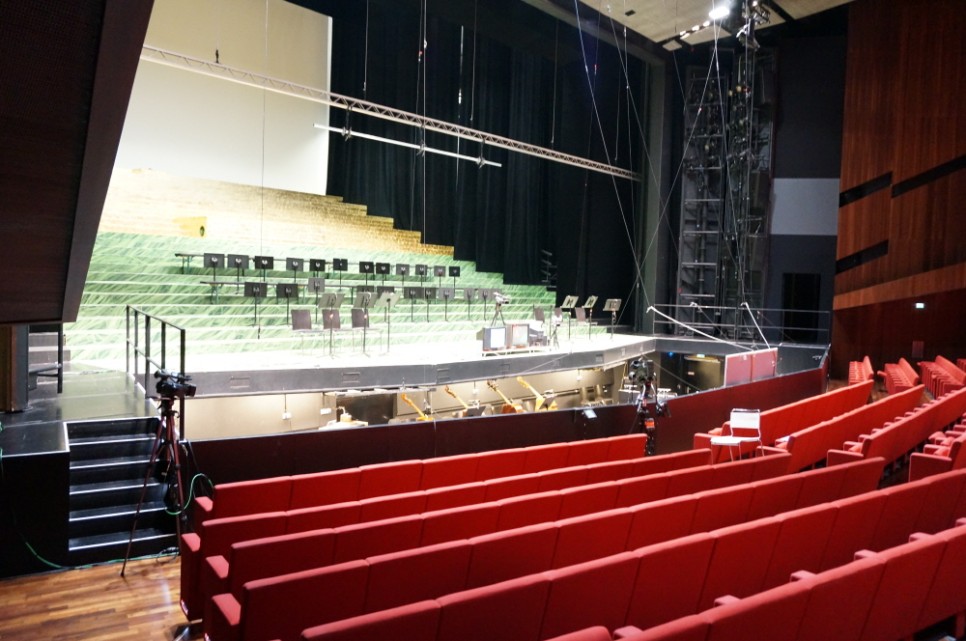
Bregenz Festival House Great Hall stage overview
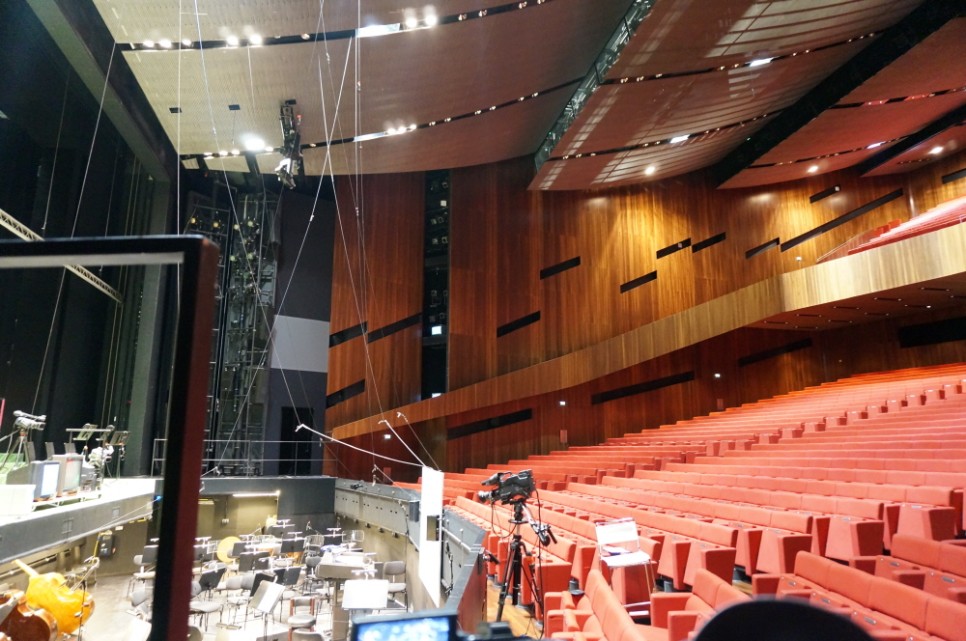
Bregenz Festival House Great Hall side wall

Bregenz Festival House Great Hall front stage upper view
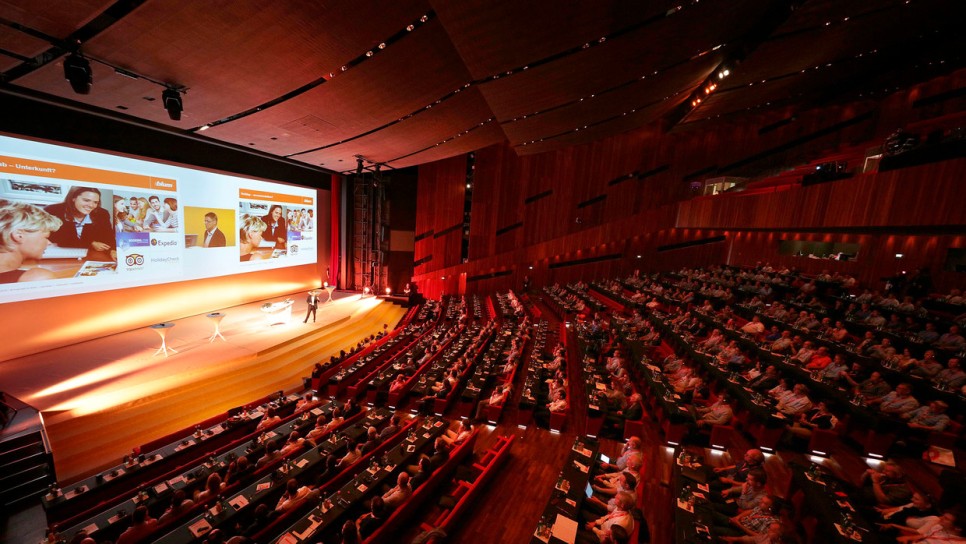
Bregenz Festival House Great Hall used for conferences
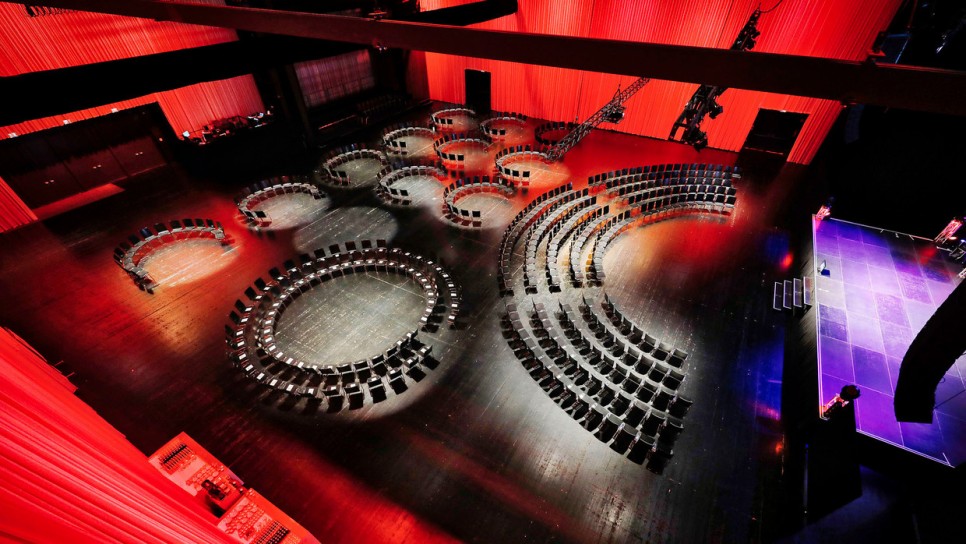
Bregenz Festival House Great Hall used for workshop stage
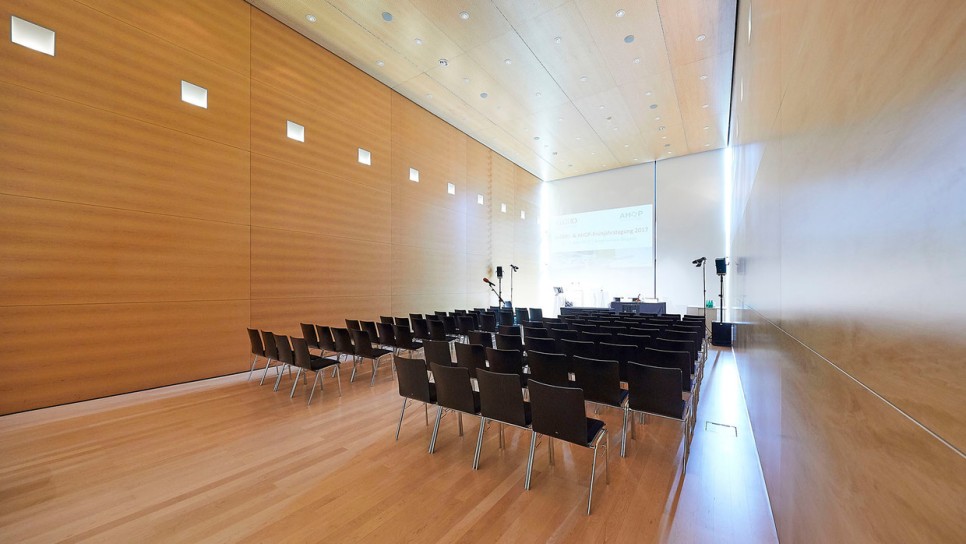
Bregenz Festival House Propter Homines Hall
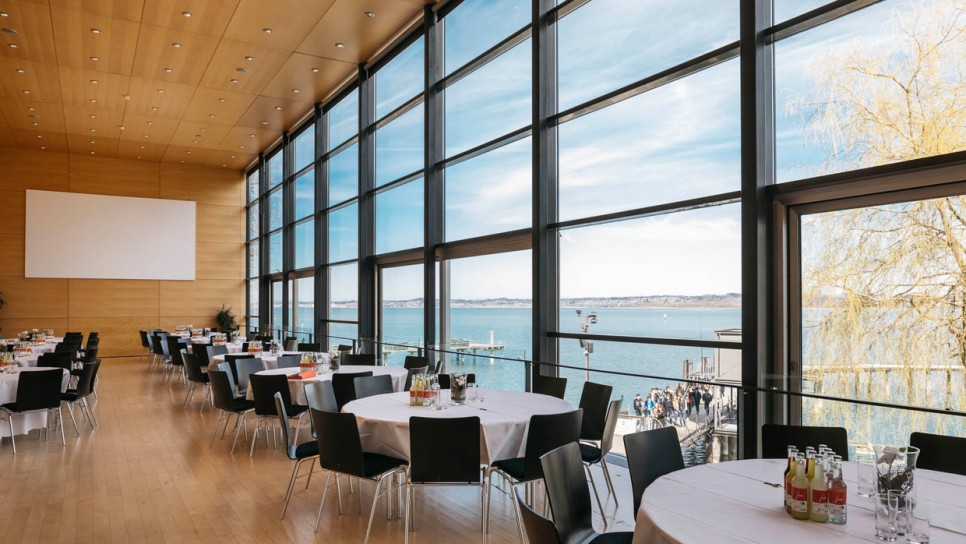
Bregenz Festival House Constance Hall
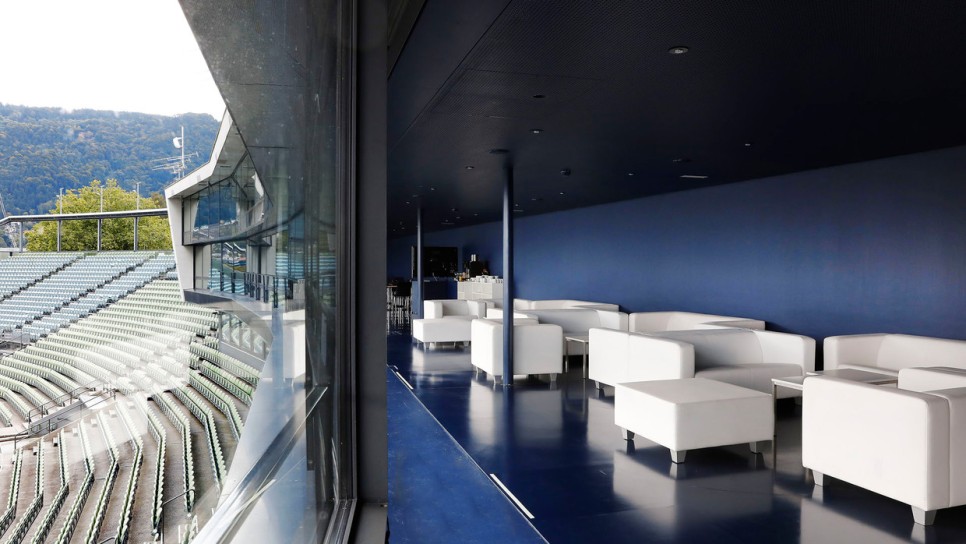
Bregenz Festival House lounge
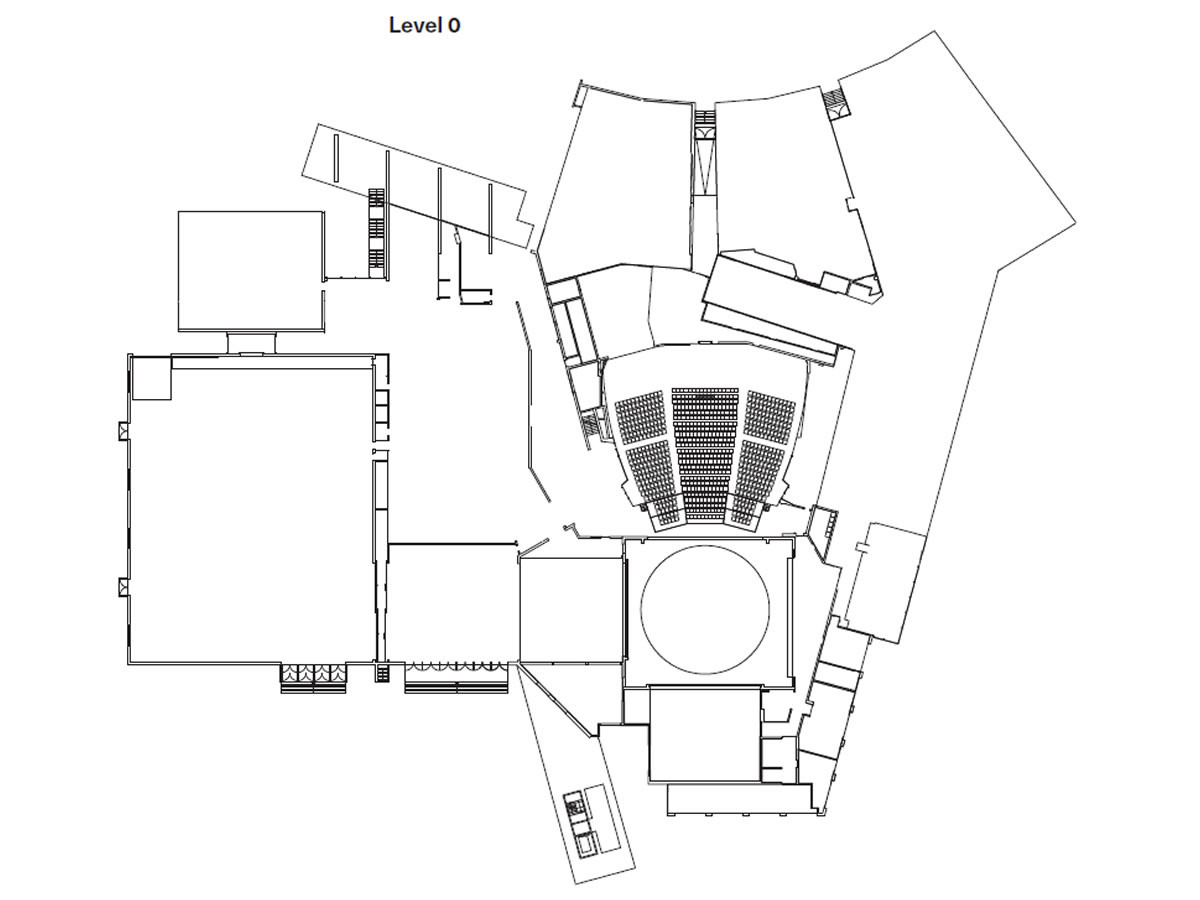
Bregenz Festival House floor plan - 1st floor
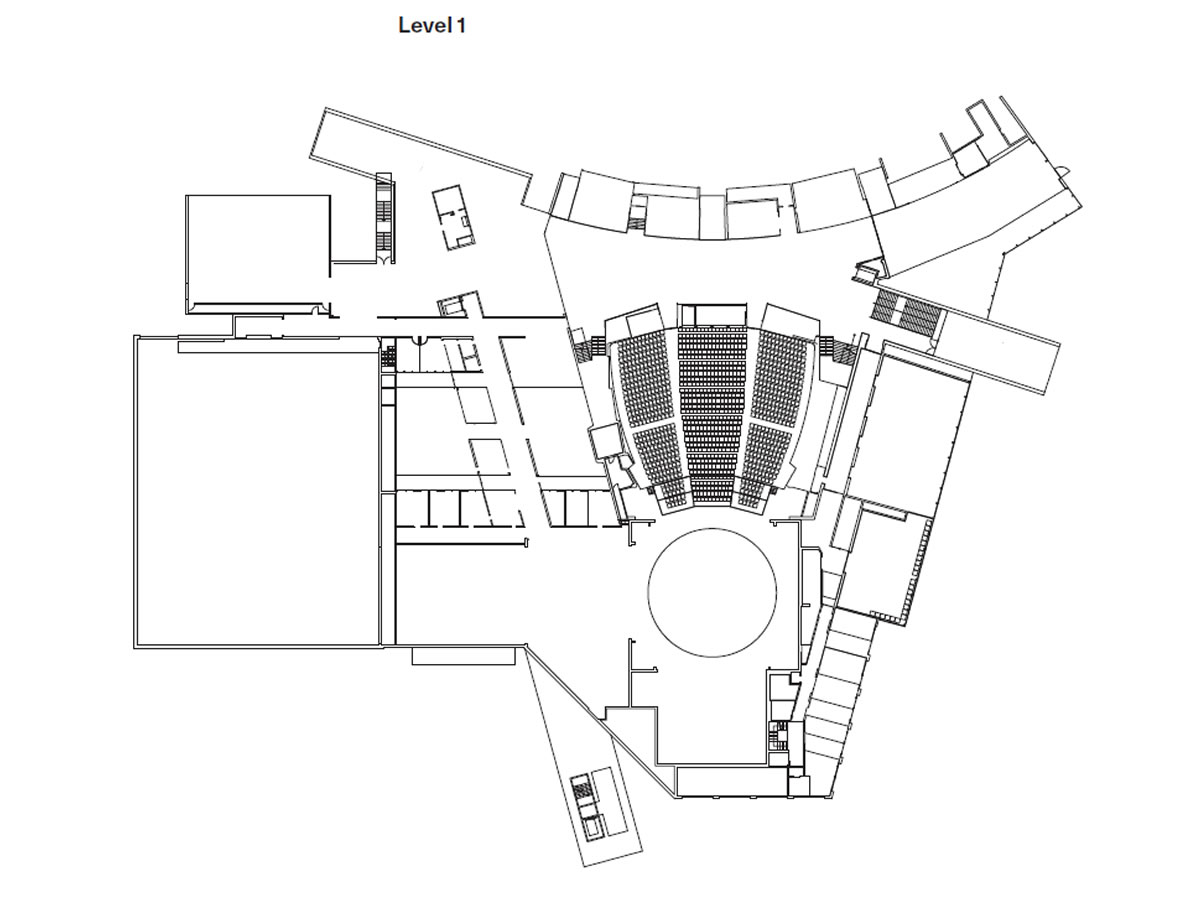
Bregenz Festival House floor plan - 2nd floor
The size of the Bregenz Great Hall performance space is as follows.
- What is the proscenium size? 16m x 8m
- What is the main stage floor area? 22m x 25m
- What is the height from the stage floor to the grid? 25m
- What is the front stage area? 17m x 7m
- What is the size of the rear stage? 15m x 17m
- What is the size of the side stage? 16m x 16m
- What is the height of the rear stage and side stage? 9m
- What is the diameter of the main stage turntable? 20m
The stage consists of the main stage, the rear stage, and the (constant) left side stage. While designing a performance venue, one might think that a four-sided stage is necessary, but typically a four-sided stage (main stage, left/right side stages, rear stage) is not required.

