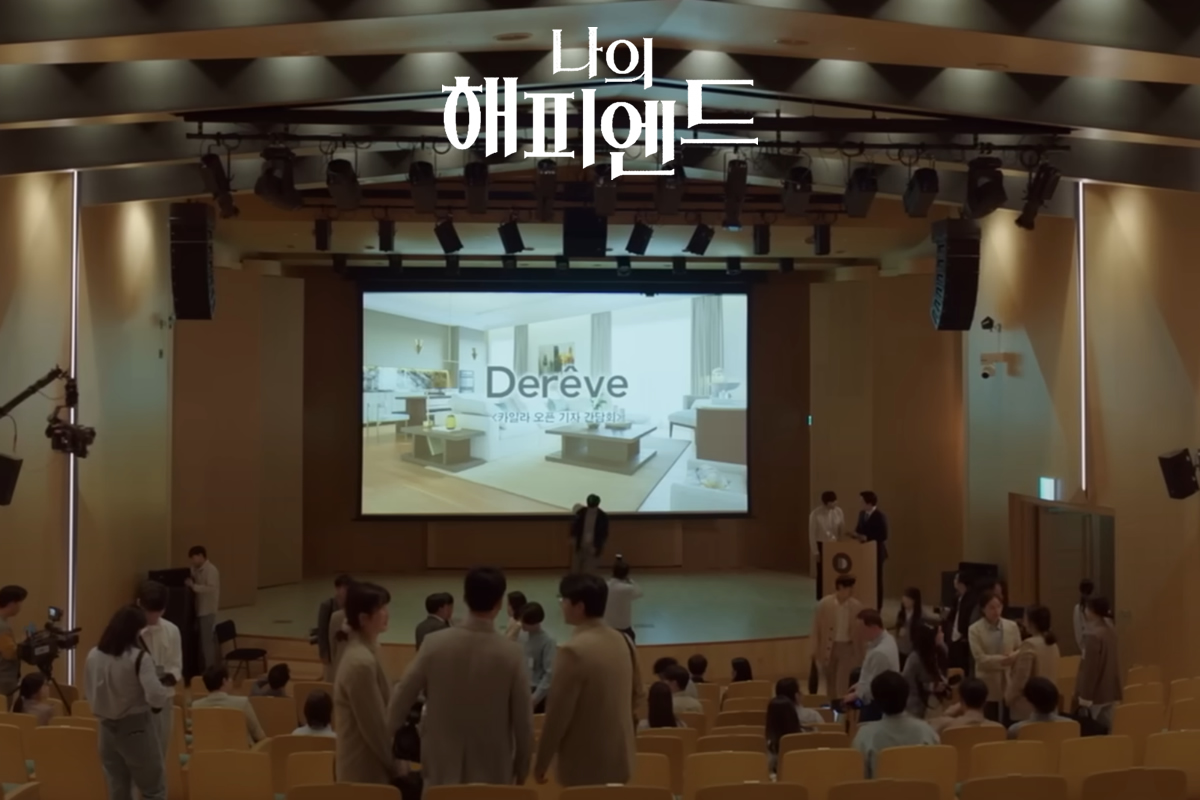With a three-dimensional interior design, it boasts an optimal sound dispersion structure. The space is designed with a harmonious blend of aesthetic elements and architectural acoustic technical features. The sound pressure level variance across the audience area is designed to distribute within ±0.9 dB, ensuring an optimized acoustic environment.
Although primarily designed for classical performances, it ensures a voice clarity of 50 ~ 60% @ 500Hz, making it suitable for lectures, pop music concerts, and other events. Apart from classical chamber music, solo recitals, and vocal concerts, the venue is equipped with the ideal architectural acoustics to host various genres, including traditional music, crossover, pop music, and film screenings.
The seating is arranged in a zigzag pattern with a spacious 1.2m gap between rows. Every seat offers an excellent view, allowing audiences to comfortably enjoy performances or movies.
The introduction of a variable reverberation system allows for a genre-specific acoustic setting: averaging 1.16 ~ 1.23s @ 500Hz for classical performances and 0.84 ~ 0.94 seconds @500Hz for lectures and multi-purpose performances, enabling versatile usage of the space.
KiB is an engineering company with a passion for system design and technological innovation. Many companies we have encountered so far have had many shortcomings in completion, even in comfortable situations. However, this team designs and installs perfectly even in difficult environments.
The speakers are designed with built-in amplifiers to minimize equipment rack space. A 7.2 surround system for movie viewing is established, and the design enables 3D spatial sound design using Meyer Sound's Spacemap Go. With the use of dual 18-inch subwoofers, the sound is designed to dominate the space regardless of the genre.
The stage lighting incorporates color LED ellipsoids, spotlights, and moving lights, ensuring that the entire stage can be portrayed with sufficient brightness in various colors. The audience lighting consists of over 200 downlights and 16 circuit LED line strip lights, each on a separate circuit, controlled by the DALI-2 system. The seating area lighting is set in various configurations to suit the venue's usage.
The stage device battens are semi-buried in the ceiling box to minimize exposure. However, when using lights with a large radius like moving lights, an intermediate limit is designed to ensure they can be used safely.
Users can conveniently operate using a touchpad. It is implemented in a programming language to function in various scenarios. Not only audio mixers, video switchers, and projectors but also stage lighting, stage mechanical single/three-phase motors, chain hoists, and audience lighting are integrated into a single touchpad interface.

Filming location for the drama ‘My Happy End’